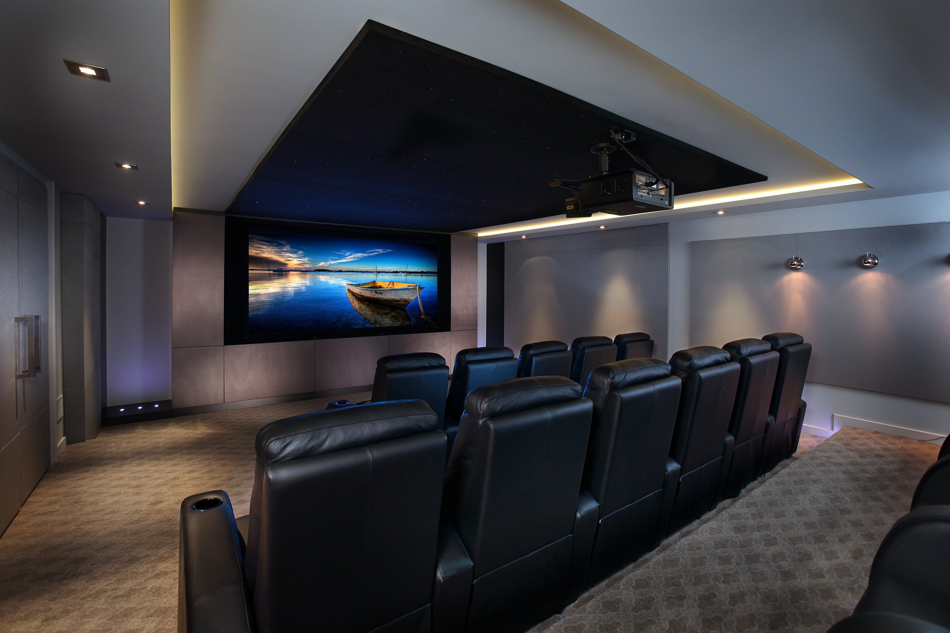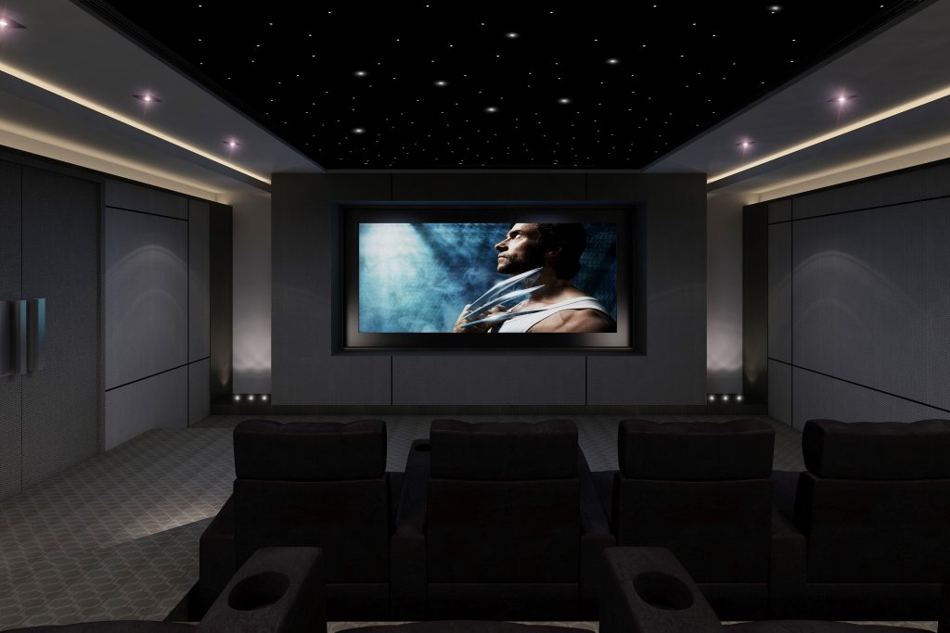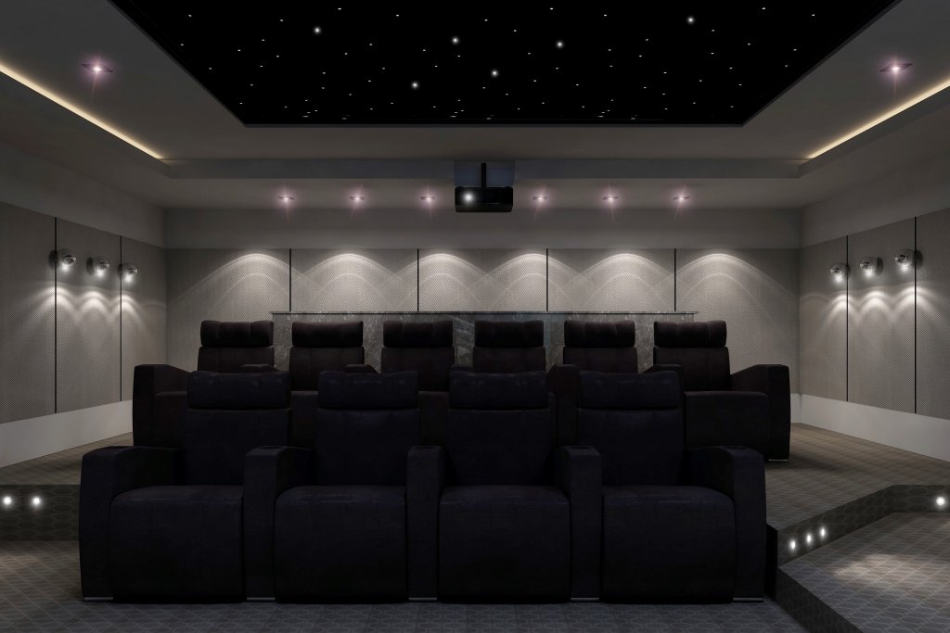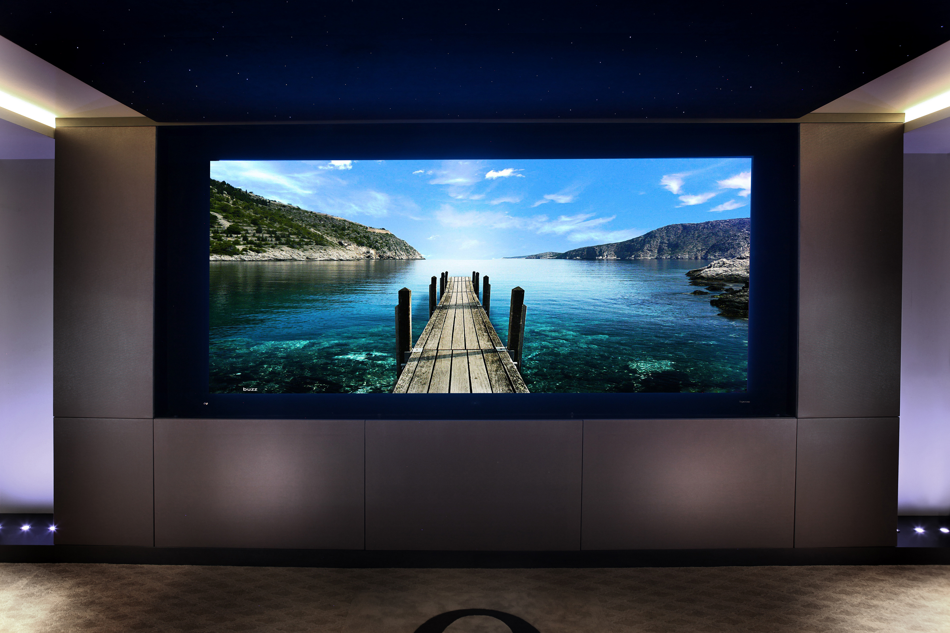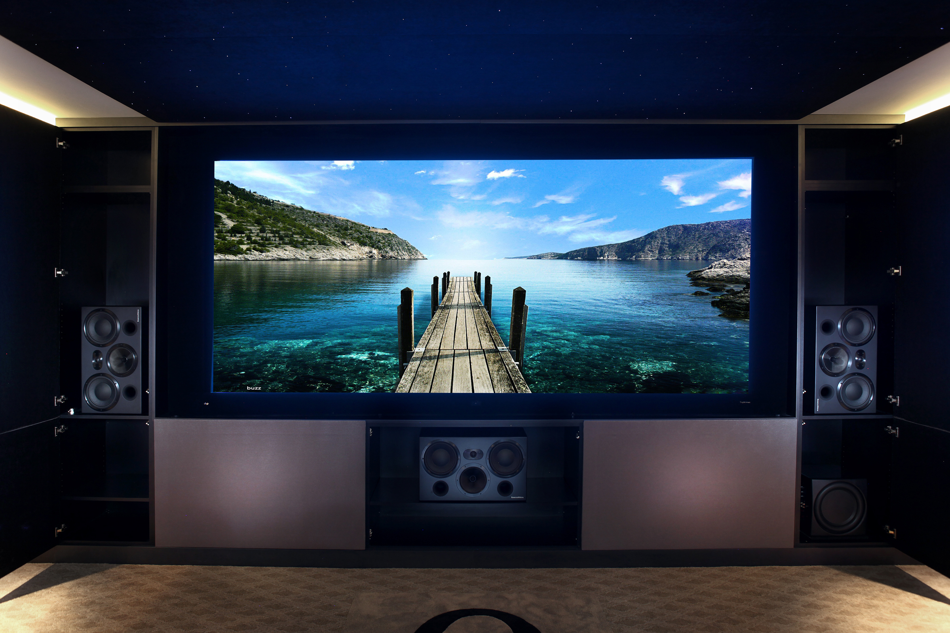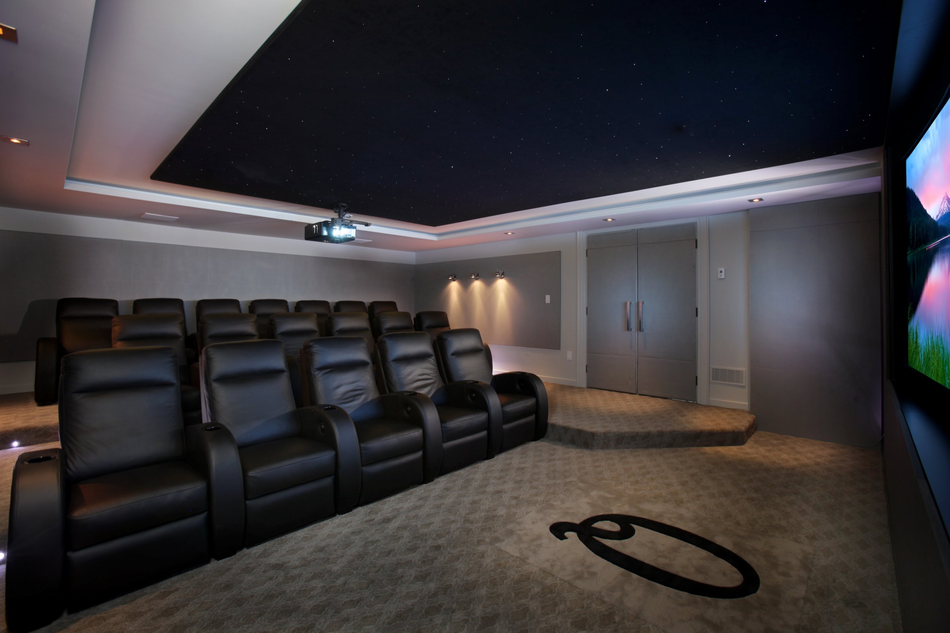The home’s automation system also provides control within the theater room. Elan g does an excellent job of controlling the theater with an easy, intuitive user interface. A handheld remote is available as well as control from any tablet or smart phone. The full Lutron lighting control system of the home also handles the lighting control of the theater.
A Digital Projection M Vision DLP projector was chosen for its richness in color and ability to fill the screen size. It was paired with a Panamorph anamorphic motorized lens system to complete the full uninhibited movie watching experience.
A DnP Supernova Epic 132 inch motorized masking screen was chosen to give the clients a true Cinematic experience, no matter the movie’s format it can be watched in full resolution with no black bars, just as in a commercial movie theater. The screen sits flush in a recessed opening within the room’s mill work.
We selected Bowers and Wilkins Custom Theater line of speakers for this project. These speakers have the ability to reproduce all aspects of a movie soundscape and delight even the most discerning audiophile. The three front CT7.3 LCR’s are mounted with in the proscenium mill work while the mid and rear speakers are concealed in the ceiling.
A Sunfire True Sub EQ Signature Dual 12 inch Woofer is tasked with providing the mandatory kick in the pants feeling needed in any great theater. The sub resides in the lower right corner of the proscenium’s mill work.
Power for room is in the form of a more than capable Marantz 7 channel power amplifier, mated with a Marantz theater processor. This combination produces a magnificent, accurate auditory experience that any moviegoer would appreciate.

